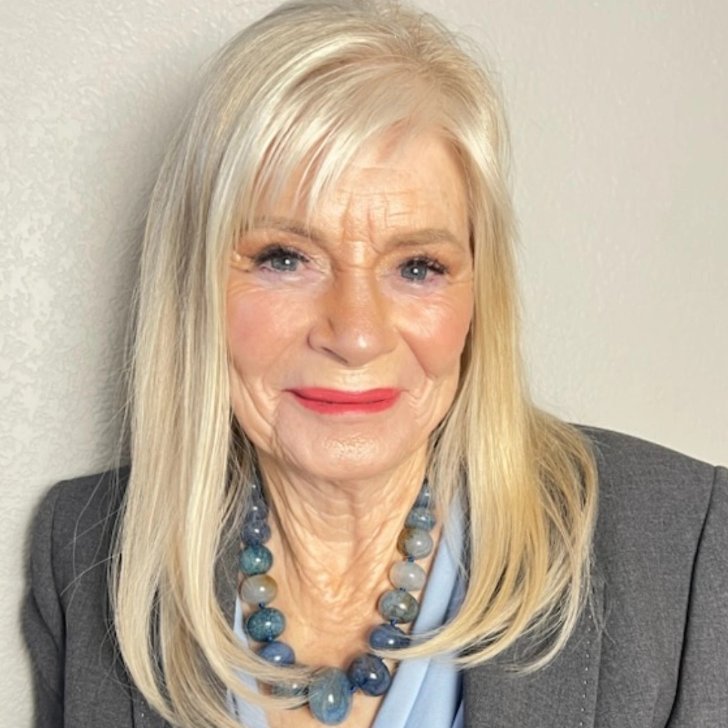
2444 Pickwick DR Henderson, NV 89014
3 Beds
3 Baths
1,488 SqFt
UPDATED:
Key Details
Property Type Townhouse
Sub Type Townhouse
Listing Status Active
Purchase Type For Rent
Square Footage 1,488 sqft
Subdivision Village Green
MLS Listing ID 2722559
Style Two Story
Bedrooms 3
Full Baths 2
Half Baths 1
HOA Y/N Yes
Year Built 1983
Lot Size 1,742 Sqft
Acres 0.04
Property Sub-Type Townhouse
Property Description
Location
State NV
County Clark
Community Pool
Zoning Multi-Family
Direction From Sunset and N. Green Valley Head south on Green Valley, Make a Left on High View Dr, Make a Right on Pickwick, Property is on your Left,
Rooms
Primary Bedroom Level No
Interior
Interior Features Window Treatments
Heating Central, Gas
Cooling Central Air, Electric
Flooring Carpet, Tile
Fireplaces Number 1
Fireplaces Type Gas, Living Room
Furnishings Unfurnished
Fireplace Yes
Window Features Blinds
Appliance Dryer, Dishwasher, Disposal, Gas Range, Microwave, Refrigerator, Washer/Dryer, Washer/DryerAllInOne, Washer
Laundry Gas Dryer Hookup, Laundry Closet
Exterior
Parking Features Attached, Garage, Private
Garage Spaces 1.0
Carport Spaces 1
Fence Block, Back Yard
Pool Community
Community Features Pool
Utilities Available Cable Available
Amenities Available Gated, Pool
Roof Type Composition,Shingle
Garage Yes
Private Pool No
Building
Faces North
Story 2
Schools
Elementary Schools Mcdoniel, Estes, Mcdoniel, Estes
Middle Schools White Thurman
High Schools Green Valley
Others
Pets Allowed true
Senior Community No
Tax ID 178-05-210-010
Pets Allowed Yes
Virtual Tour https://www.propertypanorama.com/instaview/las/2722559







